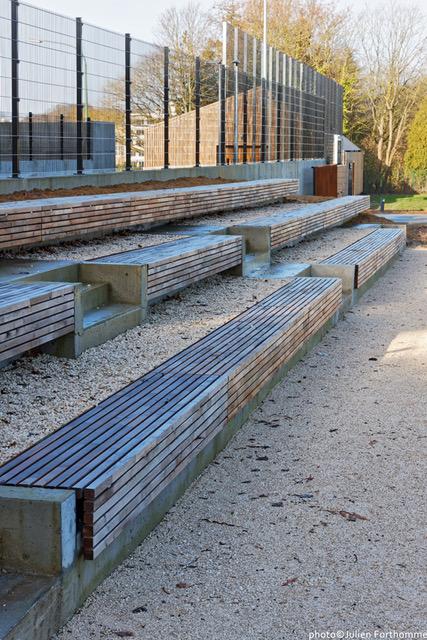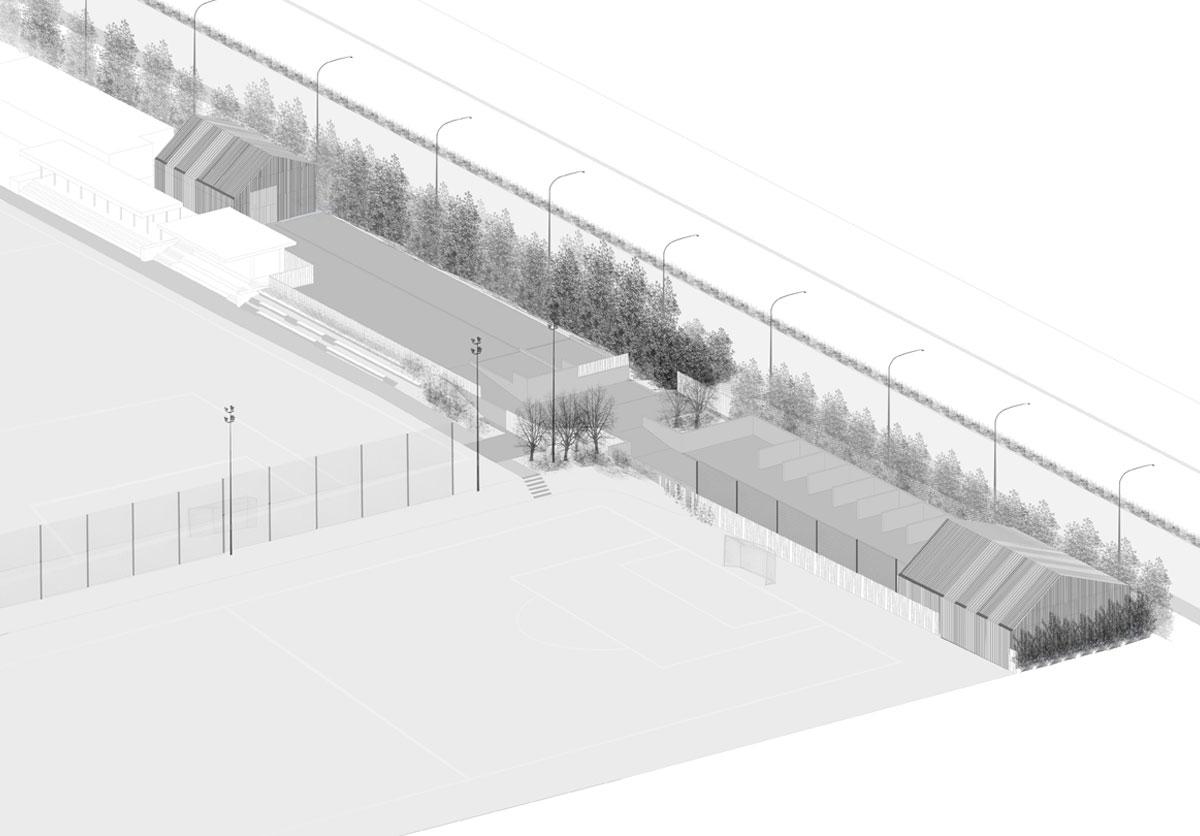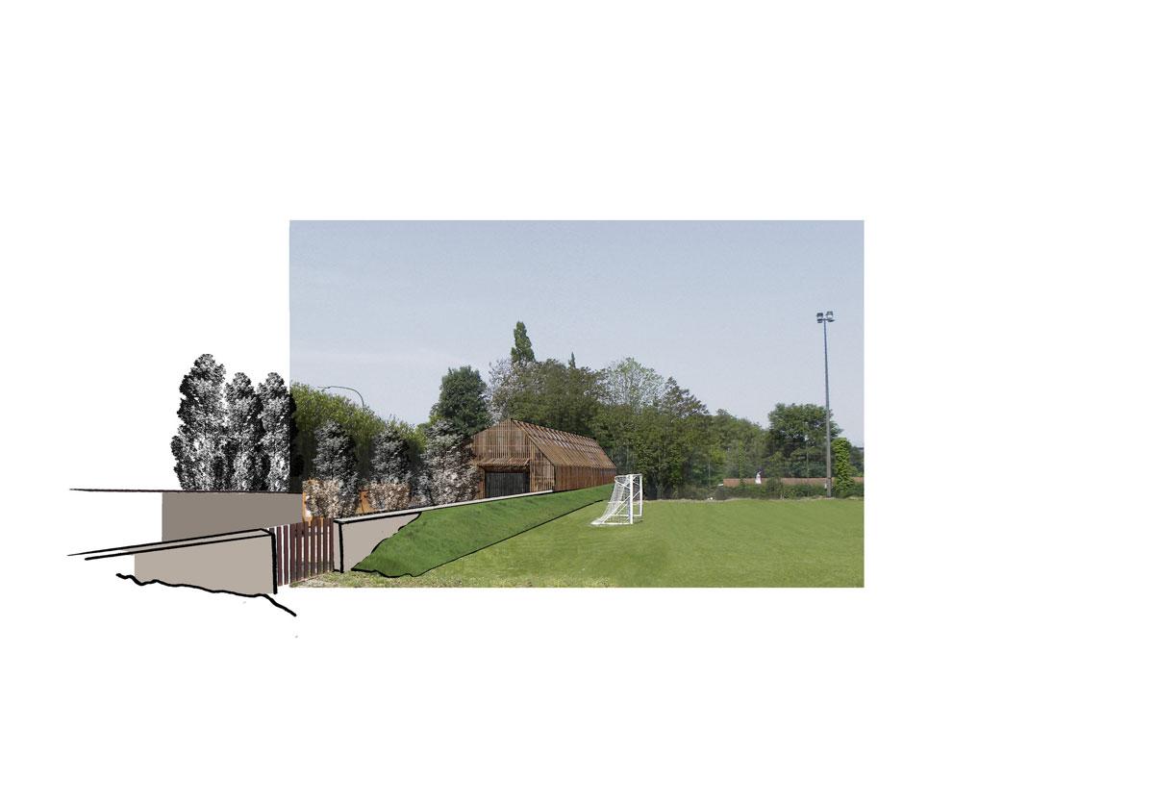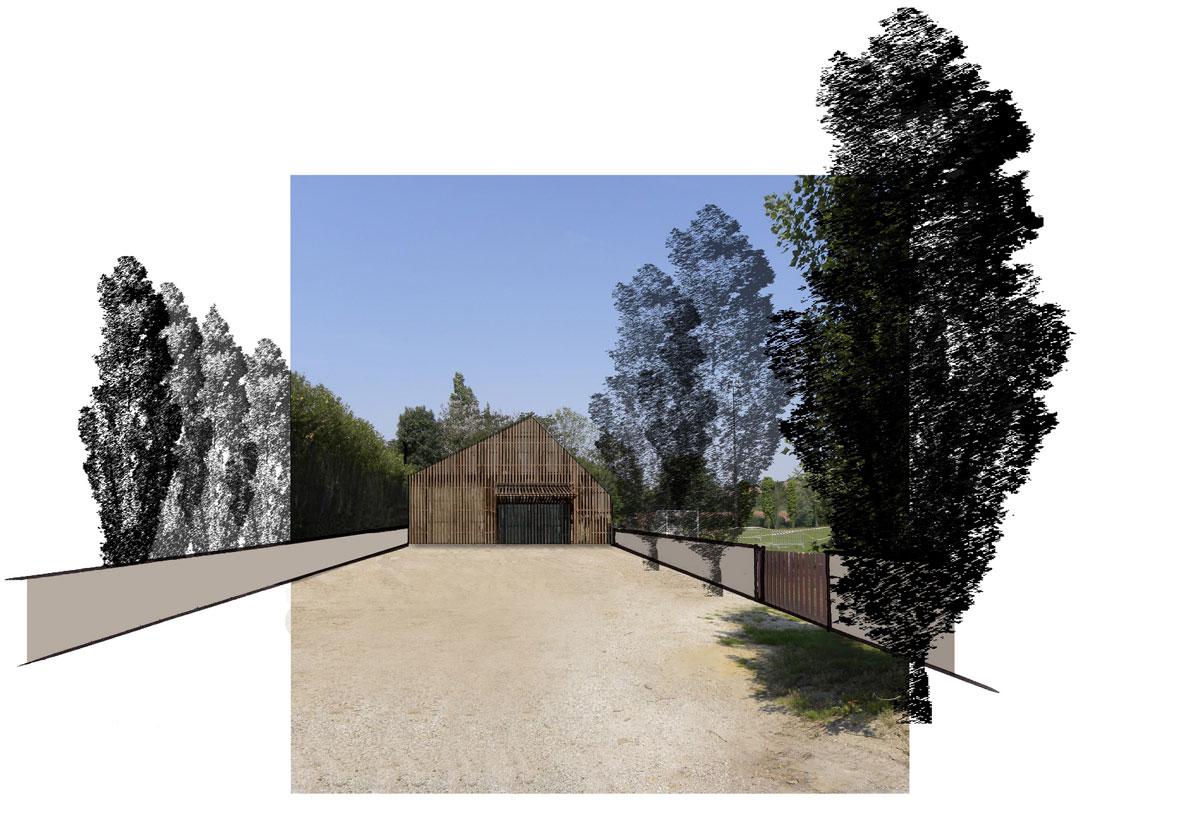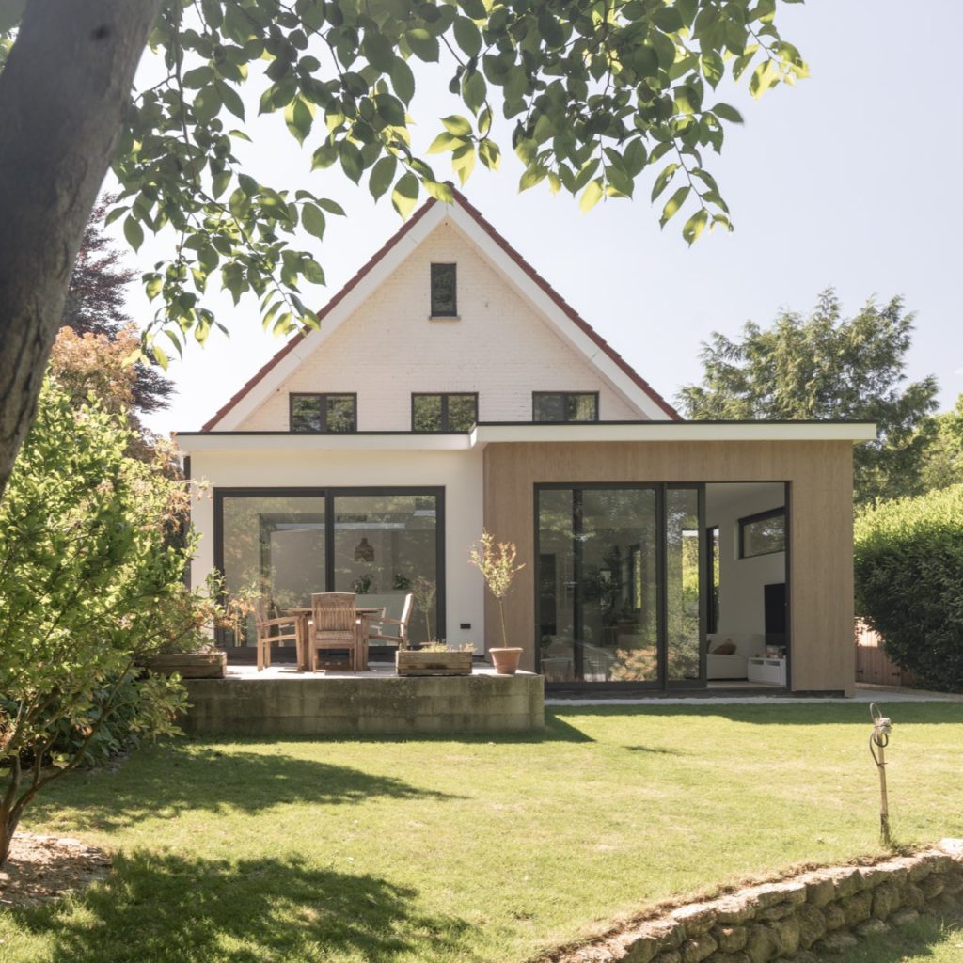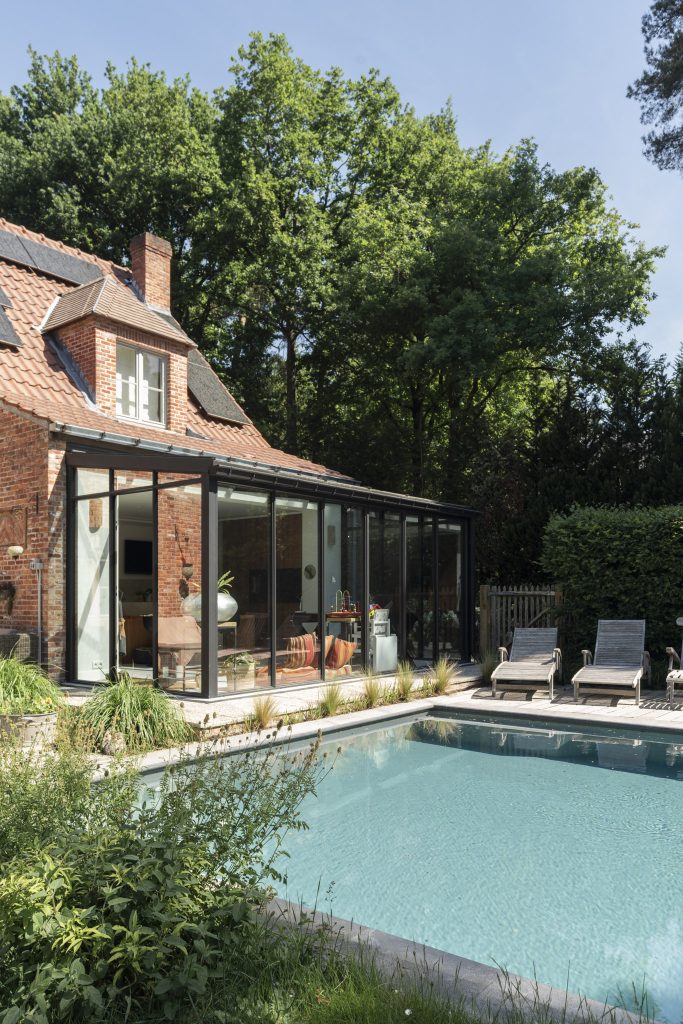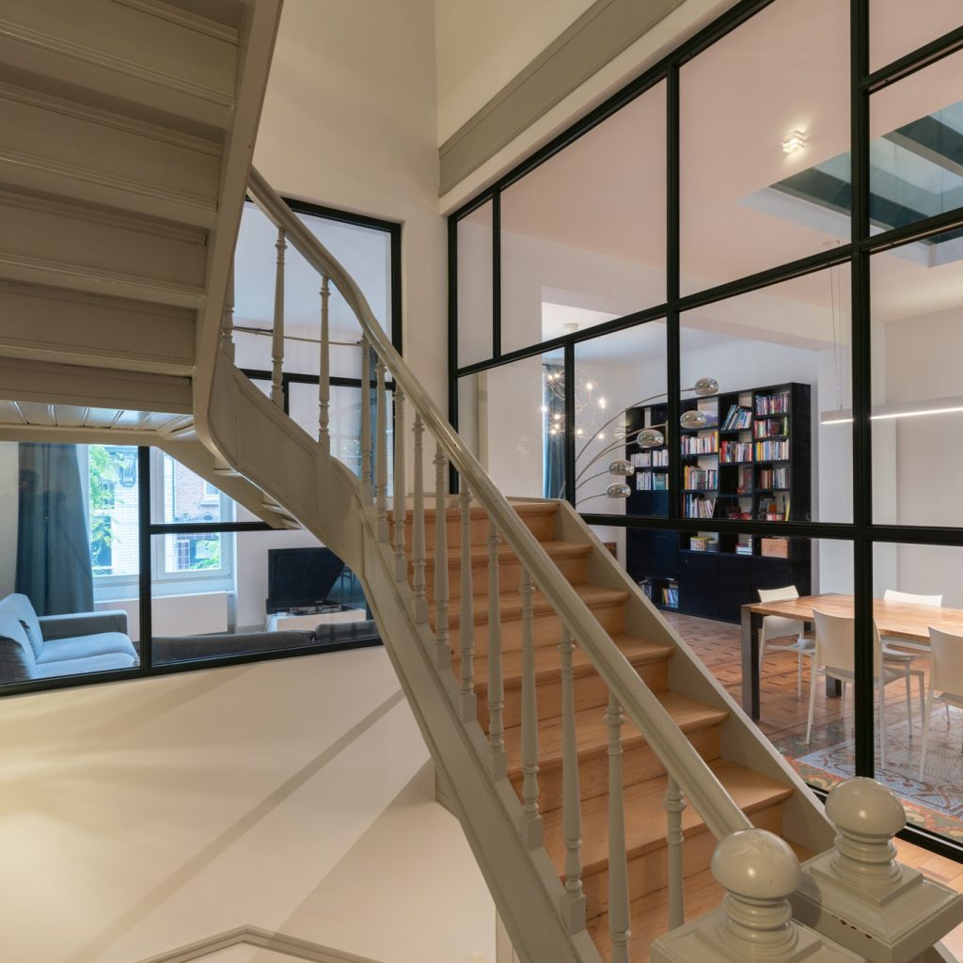Winning project for the development of a general interest activity area,
with two hangars to build Considering that the activity area is situated in the classified site of the Forêt de Soignes, the project’s main objective is its integration and respect of the surroundings. The long green alleys lined with poplars and thick edges, as well as the knolls that mark small level changes in the ground served as inspiration for this project.
The project takes a green architecture approach, with bright volumes made of natural materials and outdoor facilities hidden behind the existing vegetation on the side of the street and behind a wooden fence and bushes on the side of the sports fields.
Both buildings are made of wood: the structure was built with laminated wood and the external cladding (facades and roof) with black locust, a local species. Both hangars are visible from the fields, which is why their form is sleek but the cladding irregular, to give the facades a dynamic look and play with the shadows on the facades and roofs.
The clerestory wood cladding adds lightness to the volume and accentuates the play of shadows. The spaces between the laths are wider in some places (in correspondence with the translucent polycarbonate panels behind them, which will let natural
light into the buildings). The sliding Corten steel and wood gates, in the same vein as the hangar gates, will open the access to the site. Green spaces and lawns have been incorporated to the access zones, and European hornbeams, a species already present on the Rouge Cloître site, have been planted.
The project proposes wooden fences and a green knoll as physical and visual separation between the outdoor areas and sports fields. Vines will be planted along the concrete retaining walls to grow on and cover them.








